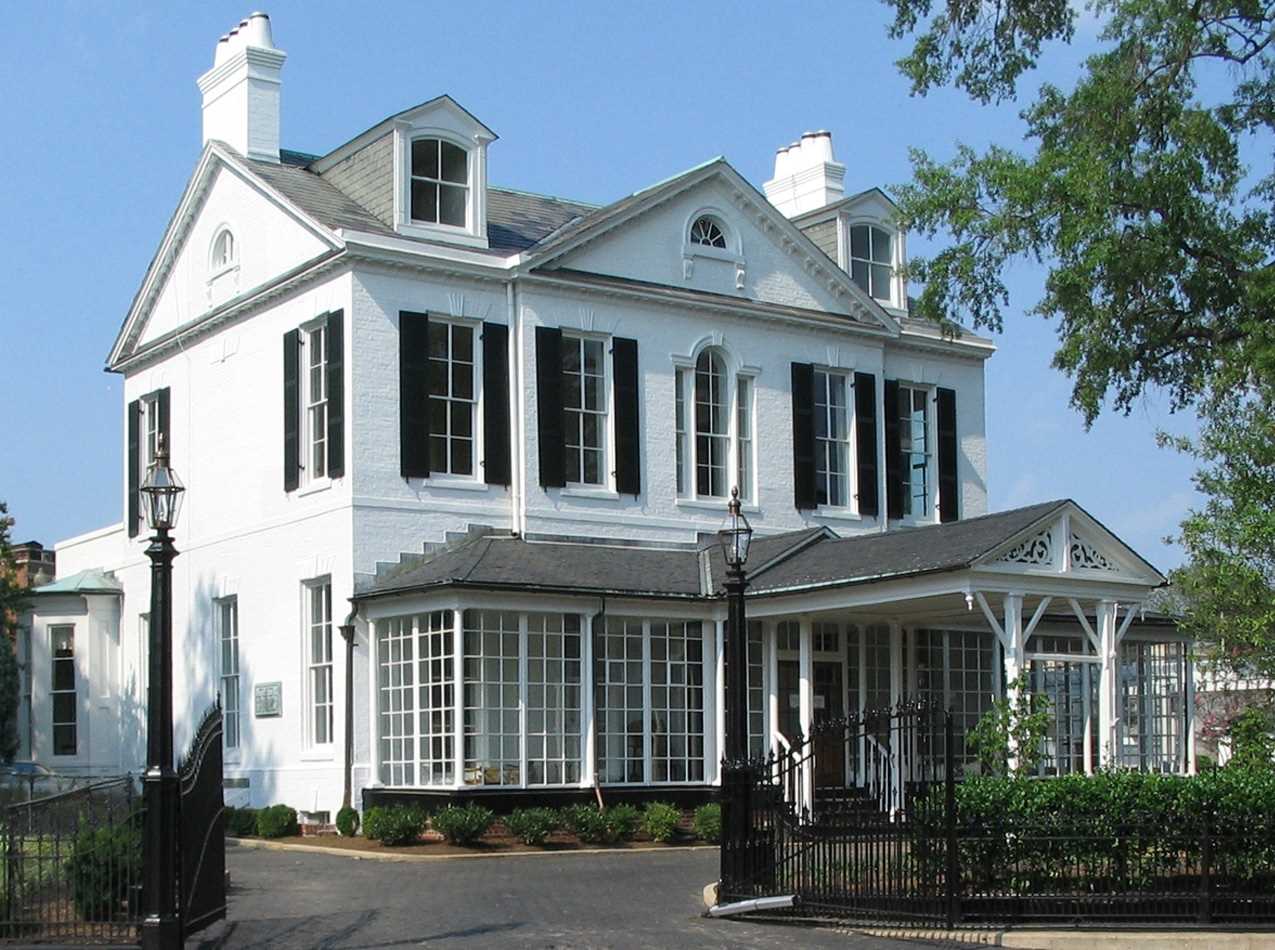Tingey House, Washington Navy Yard
Washington, DC
The Tingey House, built in 1804 and listed on the National Register of Historic Places, serves as the official residence of the Chief of U.S. Naval Operations. This high-profile renovation included an addition with an expanded residential kitchen and dining area; a new commercial kitchen and china closet complete with custom cabinetry and granite countertops; and the addition of a private bath, laundry room and office with kitchen to a staff wing. Several residential bathrooms were also completely remodeled. Meticulous and historically appropriate repairs were made to masonry, plaster and wood surfaces on the interior and exterior. Comprehensive commercial-grade electrical and mechanical improvements included repair of the heating plant and installation of new chilled water-cooling and high velocity ducting systems.
A custom-crafted pergola and pavilion provide new outdoor seating, and a new custom cedar fence adds privacy. The greenhouse was rehabilitated, and a slate roof was salvaged from the home and reinstalled on an ancillary outbuilding.
Architect: RKtects Studio
Size: 10,000+ SF
Completed: June 2008


